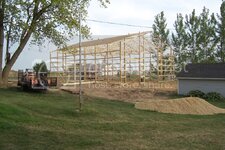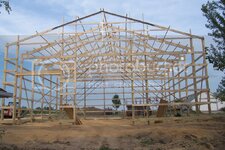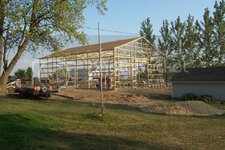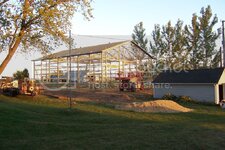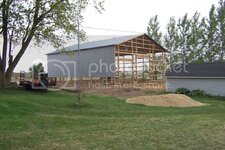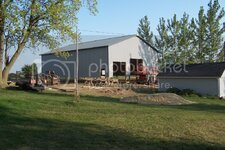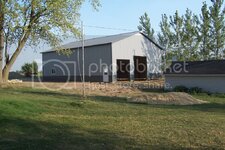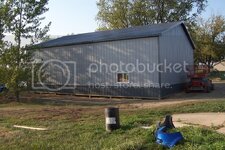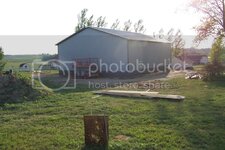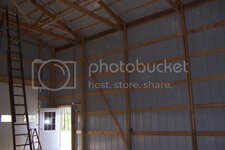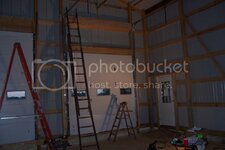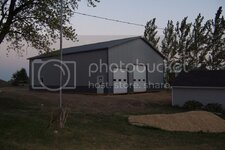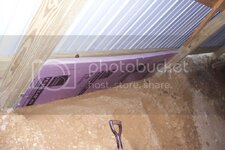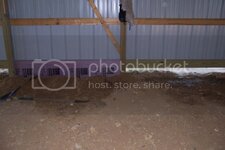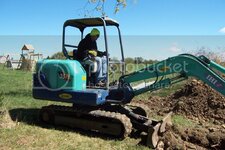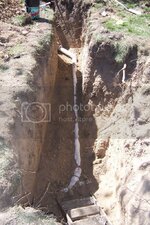SuperBuickGuy
Well-known member
what do you work on? I have a 9k rotary lift, and the 3" slab (IIRC 5500 lb mix) was more than enough for the lift....
I try not to work on anything bigger than a 1 ton.
Basically no one in this area pores less than 4" thick and 5" thick is to give the extra piece of mind and reduce on cracking in the future. Every reputable concrete contractor in the area says pushes for 5" thick over 4" thick.
The four extra thick pads for mounting the hoist will only cost an extra $200 so, why not have the extra piece of mind when you have a contractor truck or van on the hoist that is extremely rear heavy.
while I would put thicker pads in, it'd not be for a lift, it'd be for a press brake (I do metal stuff)... still, no matter what you do: it looks great from here, and you're the one under the car on the lift - so whatever makes you feel safe sounds perfect


