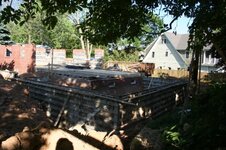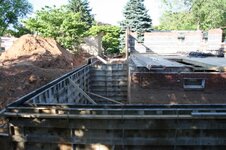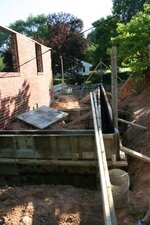big2bird
Charter Member, Founder Bird-Run, Cruise-In Bird-R
My God Bob, it looks like an episode of "Extreme Makeover." Did you hire Tye Pennington?:lol:
heres the front elevation of what it will look like, the front door is about in the middle of the picture window of the old house. the foot print of the house is 32 x 55
good to hear you're still on schedule, keep the updates coming :thumbs:
I hope you get done before that little girl starts college.



Not bad Bob. Footings and earth work are always slow. Once they have good access, and the wood butchers show up, it will go alot faster.
